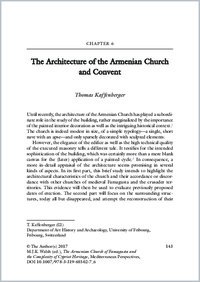The Architecture of the Armenian Church and Convent
- Kaffenberger, Thomas Université de Fribourg
-
2017
Published in:
- The Armenian Church of Famagusta and the Complexity of Cypriot Heritage. / Walsh, Michael J.K.. - 2017, p. 143–167
Chypre
Famagouste (Chypre)
Architecture religieuse
Archéologie du bâti
Eglises arméniennes (constructions)
Croisades
Orient latin
Cyprus
Medieval
Church Architecture
Famagusta
Building Archaeology
Armenian Church
Crusader Architecture
Latin Levant
English
The church is modest in size, of a simple typology—a single, short nave with an apse—and only sparsely decorated with sculpted elements. However, the elegance of the edifice as well as the high technical quality of the executed masonry testifies for the intended sophistication of the building. The most important observation is the apparent accordance of the overall style with other churches of diverse denominational groups within medieval Famagusta. At the same time, only very general links with the tradition of Armenian Church architecture elsewhere can be attested. Thus, the first part of the chapter is a detailed discussion of the relation of the Armenian Church to the other churches of the city as well as to Crusader period architecture in the Levant. The second part of the chapter will then be devoted to the investigation of the today vanished buildings that used to surround the church: a second chapel, once adjoining the present church to the north, and the presumed monastic enclosure.
- Faculty
- Faculté des lettres et des sciences humaines
- Department
- Département d'histoire de l'art et d'archéologie
- Language
-
- English
- Classification
- Arts, entertainment, sport
- License
- License undefined
- Identifiers
-
- RERO DOC 329595
- DOI 10.1007/978-3-319-48502-7_6
- Persistent URL
- https://folia.unifr.ch/unifr/documents/308963
Statistics
Document views: 85
File downloads:
- 2017_KAFFENBERGER_Armenianchurchinfamagusta.pdf: 513
